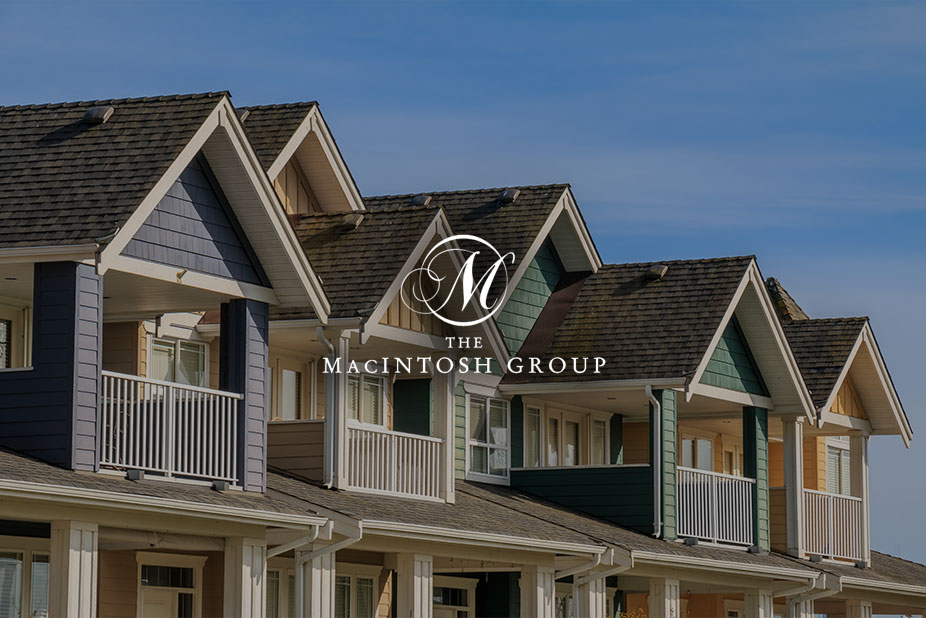
#11 Evermore Crescent
Courtesy of Brent MacIntosh of RE/MAX River City
699,900
Sold
- 2,180 sq.ft
- 4 Bedrooms
- 4 Bathrooms (3 Full, 1 Half)
- Double Garage Attached, Over Sized
- Gas - Fireplace
- Erin Ridge North
- 2021
- Detached Single Family, 2 Storey
- Sold
- MLSE4403632
MLS E4403632
Why wait for new when this 3-year-old gem in Erin Ridge North has it all, minus the hassle of construction! With a completed deck, fence, and fully landscaped yard, you can enjoy your home from day one. This elegant home features an open design, 3+1 bedrooms, 3.5 bathrooms, and soaring ceilings in the living room. The dream kitchen boasts white cabinets, quartz counters, stainless steel appliances, a walk-through pantry, and a huge breakfast bar. Enjoy the cozy gas fireplace, hardwood and tile flooring, and a double attached garage with a floor drain. Upstairs, find a bonus room, laundry, and 3 bedrooms, including a spacious primary suite with a 5-piece ensuite. The fully finished basement has a separate side entrance, perfect for guests or a home office. Located on a quiet crescent, you’re just minutes from schools, shopping, restaurants, and amenities. This home is better than new—just move in and start living!
Land & Building Details
Building Features
| Year | 2021 |
|---|---|
| Foundation | Concrete Perimeter |
| Building Size | 2,180 sq.ft |
| Building Type | Detached Single Family, 2 Storey |
Heating & Cooling
| Fireplace Included | Yes |
|---|---|
| Fireplace Fuel | Gas | Heating Type | Forced Air-1, Natural Gas |
Lot Features
| Lot Shape | Rectangular |
|---|
Interior Features
| Goods Included | Dishwasher-Built-In, Dryer, Garage Control, Garage Opener, Refrigerator, Stove-Countertop Gas, Washer, Window Coverings |
|---|
Amenities
| Amenities | Air Conditioner, Hot Water Natural Gas, Vinyl Windows, HRV System |
|---|---|
| Amenities Nearby | Fenced, Playground Nearby, Public Transportation, Schools, Shopping Nearby |
 |
| ||||
| $699,900 | #E4403632 | 11 EVERMORE Crescent St. Albert Alberta | |||
| |||||
| Brochure Why wait for new when this 3-year-old gem in Erin Ridge North has it all, minus the hassle of construction! With a completed deck, fence, and fully landscaped yard, you can enjoy your home from day one. This elegant home features an open design, 3+1 bedrooms, 3.5 bathrooms, and soaring ceilings in the living room. The dream kitchen boasts white cabinets, quartz counters, stainless steel appliances, a walk-through pantry, and a huge breakfast bar. Enjoy the cozy gas fireplace, hardwood and tile flooring, and a double attached garage with a floor drain. Upstairs, find a bonus room, laundry, and 3 bedrooms, including a spacious primary suite with a 5-piece ensuite. The fully finished basement has a separate side entrance, perfect for guests or a home office. Located on a quiet crescent, you’re just minutes from schools, shopping, restaurants, and amenities. This home is better than new—just move in and start living! | |||||
| |||||
| Full Listing | https://www.macintoshgroup.ca/listings/e4403632/11-evermore-crescent-st-albert-alberta/ | ||||
| Virtual Tour | https://youtu.be/wfiDAmd7jGI | ||||
Found Your New Dream Home?
Send us a note to schedule a viewing or give us a call under (780) 464-0075.

