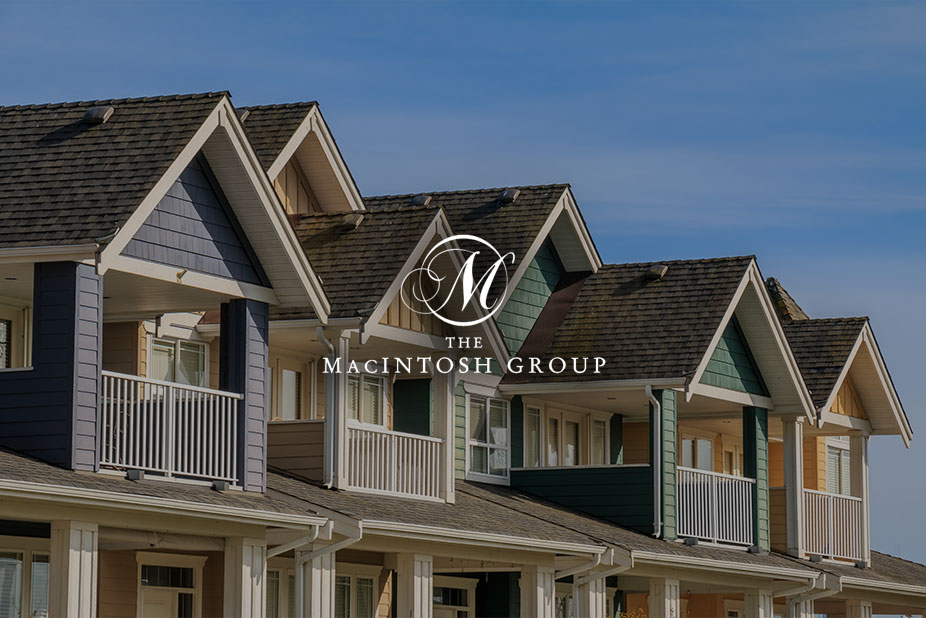
#11436 93 Street
Courtesy of Roxanne Litwyn of Initia Real Estate
295,999
- 1,244 sq.ft
- 3 Bedrooms
- 2 Bathrooms (2 Full)
- Single Garage Detached
- Alberta Avenue
- 1916
- Detached Single Family, 2 Storey
- For Sale
- MLSE4412436
MLS E4412436
Welcome to this inviting 2 story in Alberta Avenue. With over 1200 square feet of living space , 3 bedrooms, 2 full baths and a full basement, you will have loads of room to enjoy and grow. Main floor features include, original hardwood floors, original staircase, and 9 foot ceilings . Upon approaching the home you will be greeted by the original verandah and then enter into the spacious foyer. Open living and dining area with a bay window and access to the spacious upgraded kitchen. Garden doors from the kitchen to a west facing deck and the large fenced yard. The upper level has 3 generous bedrooms, with mohogany features, original hardwood floors and beautiful plaster work detailing on the walls and ceilings. Spacious, unique art deco 4 piece bath , custom cabinetry, jack and jill sinks, jetted tub, coved ceilings, and a separate nook with vanity. Lower level has partially finished basement , a second 4 piece bath. Upgraded plumbing, electrical, furnace, some windows, and new 40 year shingles.
Land & Building Details
Building Features
| Year | 1916 |
|---|---|
| Construction | Wood |
| Foundation | Block |
| Building Size | 1,244 sq.ft |
| Building Type | Detached Single Family, 2 Storey |
Heating & Cooling
| Fireplace Included | No Fireplace | Heating Type | Forced Air-1, Natural Gas |
|---|
Lot Features
| Lot Size | 3959.824 sq.ft |
|---|---|
| Lot Shape | Rectangular |
Interior Features
| Goods Included | Dishwasher-Built-In, Dryer, Fan-Ceiling, Garage Opener, Microwave Hood Fan, Refrigerator, Stove-Electric, Washer |
|---|
Amenities
| Amenities | Ceiling 9 ft., Front Porch |
|---|---|
| Amenities Nearby | Back Lane, Fenced, Playground Nearby, Public Transportation, Shopping Nearby |
 |
| ||||
| $295,999 | #E4412436 | 11436 93 Street Edmonton Alberta | |||
| |||||
| Brochure Welcome to this inviting 2 story in Alberta Avenue. With over 1200 square feet of living space , 3 bedrooms, 2 full baths and a full basement, you will have loads of room to enjoy and grow. Main floor features include, original hardwood floors, original staircase, and 9 foot ceilings . Upon approaching the home you will be greeted by the original verandah and then enter into the spacious foyer. Open living and dining area with a bay window and access to the spacious upgraded kitchen. Garden doors from the kitchen to a west facing deck and the large fenced yard. The upper level has 3 generous bedrooms, with mohogany features, original hardwood floors and beautiful plaster work detailing on the walls and ceilings. Spacious, unique art deco 4 piece bath , custom cabinetry, jack and jill sinks, jetted tub, coved ceilings, and a separate nook with vanity. Lower level has partially finished basement , a second 4 piece bath. Upgraded plumbing, electrical, furnace, some windows, and new 40 year shingles. | |||||
| |||||
| Full Listing | https://www.macintoshgroup.ca/listings/e4412436/11436-93-street-edmonton-alberta/ | ||||
Found Your New Dream Home?
Send us a note to schedule a viewing or give us a call under (780) 464-0075.

