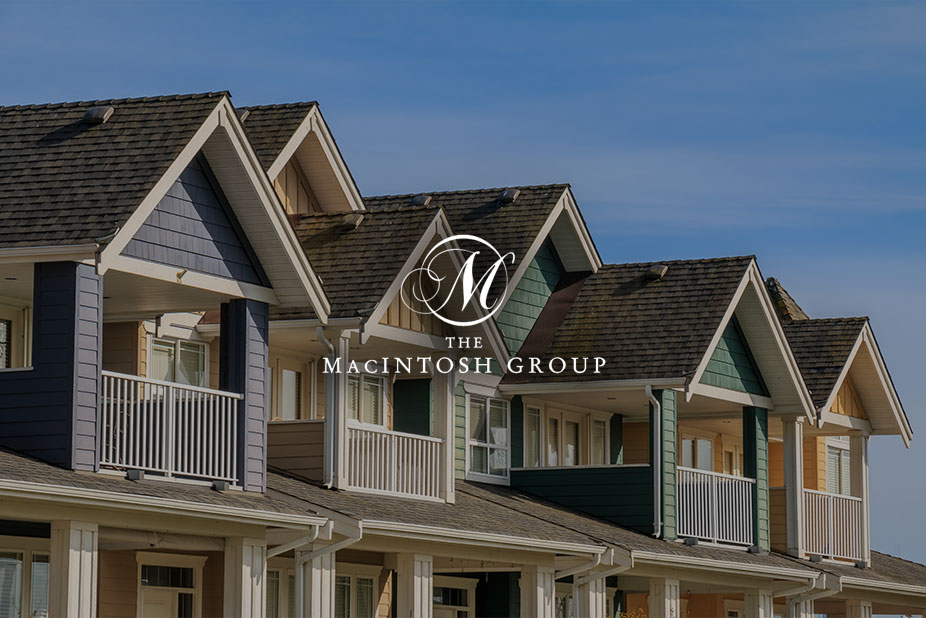
#1905 10136 104 Street Nw
Courtesy of Ashish Sarpal of Century 21 Smart Realty
285,000
- 996 sq.ft
- 2 Bedrooms
- 2 Bathrooms (2 Full)
- Heated, Underground
- Downtown (Edmonton)
- 2006
- Apartment High Rise, Single Level Apartment
- For Sale
- MLSE4417139
MLS E4417139
Discover Urban Living at Its Best! Experience incredible value in this stunning 19th-floor apartment on Iconic 104 Street in the heart of downtown Edmonton. This modern, bright, and spacious home boasts uninterrupted views of the city skyline from its south-facing position. This bright, south-facing unit features 2 spacious bedrooms, 2 bathrooms, air conditioning, in-suite laundry with extra storage, and titled Heated underground parking spot. The open-concept design boasts a welcoming living room, dining area, and a sleek kitchen with stainless steel appliances, an eating bar, and a walk-in closet at the entry. The primary bedroom comes complete with a 4-piece ensuite and a walk-in closet. Enjoy the vibrant downtown lifestyle, with local shops, restaurants, the river valley, and major landmarks like Rogers Place, MacEwan University, and the Edmonton Farmer’s Market just steps away. With convenient LRT and bus access, this apartment offers the perfect blend of comfort, style, and urban convenience.
Land & Building Details
Building Features
| Year | 2006 |
|---|---|
| Construction | Concrete, Brick, Stucco |
| Foundation | Concrete Perimeter |
| Building Size | 996 sq.ft |
| Building Type | Apartment High Rise, Single Level Apartment |
Heating & Cooling
| Fireplace Included | No Fireplace | Heating Type | Baseboard, Hot Water, Natural Gas |
|---|
Lot Features
| Lot Size | 146.712 sq.ft |
|---|
Interior Features
| Goods Included | Air Conditioner-Window, Dishwasher-Built-In, Dryer, Microwave Hood Fan, Refrigerator, Stove-Electric, Washer, Window Coverings |
|---|
Amenities
| Amenities | Air Conditioner, Ceiling 9 ft., Intercom, No Animal Home, No Smoking Home, Secured Parking, Security Door, Storage-In-Suite |
|---|---|
| Amenities Nearby | Flat Site, Low Maintenance Landscape, Picnic Area, Playground Nearby, Public Transportation, River View, Schools, Shopping Nearby, View City, View Downtown |
Condo Fees
| Condo Fees | 617.05 |
|---|---|
| Condo Fees Include | Exterior Maintenance, Heat, Insur. for Common Areas, Janitorial Common Areas, Professional Management, Reserve Fund Contribution, Utilities Common Areas, Water/Sewer, Land/Snow Removal Common |
 |
| ||||
| $285,000 | #E4417139 | 1905 10136 104 Street NW Edmonton Alberta | |||
| |||||
| Brochure Discover Urban Living at Its Best! Experience incredible value in this stunning 19th-floor apartment on Iconic 104 Street in the heart of downtown Edmonton. This modern, bright, and spacious home boasts uninterrupted views of the city skyline from its south-facing position. This bright, south-facing unit features 2 spacious bedrooms, 2 bathrooms, air conditioning, in-suite laundry with extra storage, and titled Heated underground parking spot. The open-concept design boasts a welcoming living room, dining area, and a sleek kitchen with stainless steel appliances, an eating bar, and a walk-in closet at the entry. The primary bedroom comes complete with a 4-piece ensuite and a walk-in closet. Enjoy the vibrant downtown lifestyle, with local shops, restaurants, the river valley, and major landmarks like Rogers Place, MacEwan University, and the Edmonton Farmer’s Market just steps away. With convenient LRT and bus access, this apartment offers the perfect blend of comfort, style, and urban convenience. | |||||
| |||||
| Full Listing | https://www.macintoshgroup.ca/listings/e4417139/1905-10136-104-street-nw-edmonton-alberta/ | ||||
Found Your New Dream Home?
Send us a note to schedule a viewing or give us a call under (780) 464-0075.

