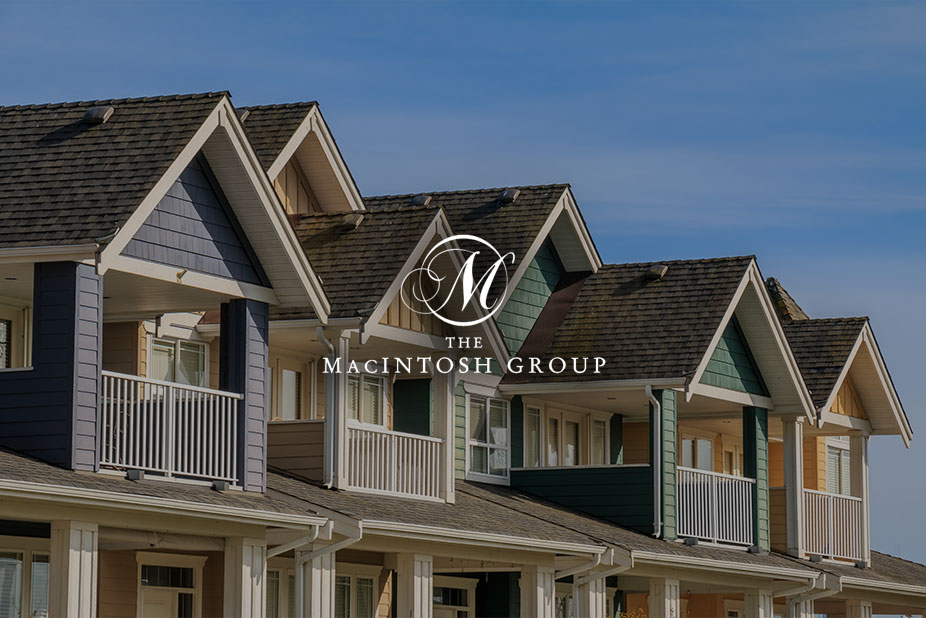
#224 1154 Adamson Drive
Courtesy of Patrick Shearer of Royal LePage Noralta Real Estate
284,900
- 798 sq.ft
- 2 Bedrooms
- 2 Bathrooms (2 Full)
- Heated, Single Indoor, Stall, Underground
- Allard
- 2020
- Lowrise Apartment, Single Level Apartment
- For Sale
- MLSE4417545
MLS E4417545
Discover your ideal condo in the vibrant Allard! Constructed in 2020, this stylish unit features 2 bedrooms and 2 bathrooms, designed with modern living in mind. The master bedroom includes a spacious walk-in closet, while the bathrooms showcase contemporary decor. The kitchen is a culinary dream, equipped with elegant quartz countertops and premium stainless steel appliances, enhancing your cooking experience. Enjoy the beautiful views and warm sunshine from your southwest-facing balcony, perfect for relaxation. The building itself is packed with exceptional amenities, including a well-equipped exercise gym to maintain your fitness, a lively social room featuring a wet bar and billiards table, and secure underground heated parking for ease of access. Additionally, you’ll be conveniently located near the picturesque Callaghan walking trails, ideal for outdoor activities.
Land & Building Details
Building Features
| Year | 2020 |
|---|---|
| Construction | Wood, Brick, Stucco |
| Foundation | Concrete Perimeter |
| Building Size | 798 sq.ft |
| Building Type | Lowrise Apartment, Single Level Apartment |
Heating & Cooling
| Fireplace Included | No Fireplace | Heating Type | Baseboard, Hot Water, Natural Gas |
|---|
Lot Features
| Lot Size | 719.674 sq.ft |
|---|
Interior Features
| Goods Included | Dishwasher-Built-In, Dryer, Microwave Hood Fan, Refrigerator, Stove-Electric, Washer, Window Coverings |
|---|
Amenities
| Amenities | Detectors Smoke, Exercise Room, No Animal Home, Parking-Plug-Ins, Parking-Visitor, Party Room, Secured Parking, Storage-In-Suite, Storage Cage |
|---|---|
| Amenities Nearby | Flat Site, Golf Nearby, Landscaped, Level Land, Low Maintenance Landscape, No Through Road, Playground Nearby, Schools, Shopping Nearby |
Condo Fees
| Condo Fees | 425.86 |
|---|---|
| Condo Fees Include | Amenities w/Condo, Heat, Insur. for Common Areas, Janitorial Common Areas, Landscape/Snow Removal, Professional Management, Reserve Fund Contribution, Water/Sewer, Land/Snow Removal Common |
 |
| ||||
| $284,900 | #E4417545 | 224 1154 ADAMSON Drive Edmonton Alberta | |||
| |||||
| Brochure Discover your ideal condo in the vibrant Allard! Constructed in 2020, this stylish unit features 2 bedrooms and 2 bathrooms, designed with modern living in mind. The master bedroom includes a spacious walk-in closet, while the bathrooms showcase contemporary decor. The kitchen is a culinary dream, equipped with elegant quartz countertops and premium stainless steel appliances, enhancing your cooking experience. Enjoy the beautiful views and warm sunshine from your southwest-facing balcony, perfect for relaxation. The building itself is packed with exceptional amenities, including a well-equipped exercise gym to maintain your fitness, a lively social room featuring a wet bar and billiards table, and secure underground heated parking for ease of access. Additionally, you’ll be conveniently located near the picturesque Callaghan walking trails, ideal for outdoor activities. | |||||
| |||||
| Full Listing | https://www.macintoshgroup.ca/listings/e4417545/224-1154-adamson-drive-edmonton-alberta/ | ||||
| Virtual Tour | https://youriguide.com/224_1154_adamson_dr_sw_edmonton_ab/ | ||||
Found Your New Dream Home?
Send us a note to schedule a viewing or give us a call under (780) 464-0075.

