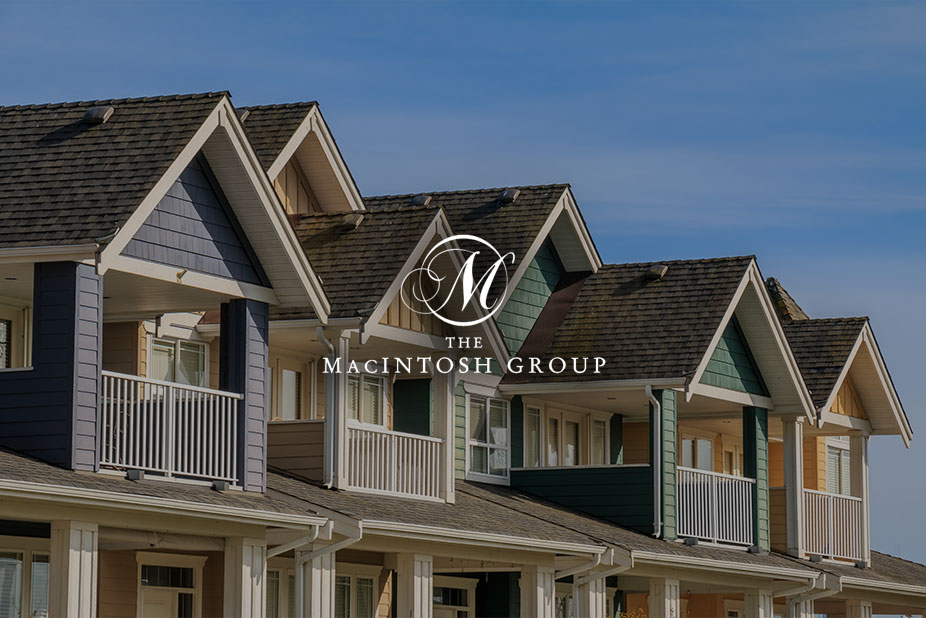
#9915 90 Street
Courtesy of Brent MacIntosh of RE/MAX River City
375,000
- 1,198 sq.ft
- 3 Bedrooms
- 2 Bathrooms (2 Full)
- Front Drive Access, Parking Pad Cement/Paved
- Gas - Fireplace
- Morinville
- 1978
- Detached Single Family, 4 Level Split
- For Sale
- MLSE4427492
MLS E4427492
Looking for your starter home, look no further! Welcome to this meticulously kept 4-Level Split Walk-Out home backing onto greenspace/water. You are greeted by soring vaulted ceilings with an open-air concept main floor. The large window in the living room provides stunning sunlight that cascades into the renovated kitchen with a breakfast nook area and stainless appliances. The dining room has another large window and is great for hosting family with a look out to the water behind. Upstairs you find the primary bedroom large enough for a queen size bed, 2nd bedroom and a 4pc bath. 3rd level boasts a walk-out family room with gas F/P, bedroom #3 and 3pc bath. Down on the 4th level, you will find an oversized multi-functional room (currently a sewing room) and laundry with tons of storage and a cold room. The backyard overlooks water and comes complete with 3 different storage sheds, a functioning green house and best yet, a hot tub. This home is complete with Central A/C, close to schools and recreation.
Land & Building Details
Building Features
| Year | 1978 |
|---|---|
| Construction | Wood, Brick, Stucco |
| Foundation | Concrete Perimeter |
| Building Size | 1,198 sq.ft |
| Building Type | Detached Single Family, 4 Level Split |
Heating & Cooling
| Fireplace Included | Yes |
|---|---|
| Fireplace Fuel | Gas | Heating Type | Forced Air-1, Natural Gas |
Lot Features
| Lot Size | 6599.993 sq.ft |
|---|---|
| Lot Shape | Rectangular |
Interior Features
| Goods Included | Air Conditioning-Central, Dryer, Fan-Ceiling, Hood Fan, Refrigerator, Storage Shed, Stove-Electric, Washer, Window Coverings, Hot Tub |
|---|
Amenities
| Amenities | Air Conditioner, Ceiling 10 ft., Exterior Walls- 2"x6", Walkout Basement |
|---|---|
| Amenities Nearby | Fenced, Landscaped, Schools, Shopping Nearby |
Property Taxes
| Property Tax | $3,035.47 |
|---|
 |
| ||||
| $375,000 | #E4427492 | 9915 90 Street Morinville Alberta | |||
| |||||
| Brochure Looking for your starter home, look no further! Welcome to this meticulously kept 4-Level Split Walk-Out home backing onto greenspace/water. You are greeted by soring vaulted ceilings with an open-air concept main floor. The large window in the living room provides stunning sunlight that cascades into the renovated kitchen with a breakfast nook area and stainless appliances. The dining room has another large window and is great for hosting family with a look out to the water behind. Upstairs you find the primary bedroom large enough for a queen size bed, 2nd bedroom and a 4pc bath. 3rd level boasts a walk-out family room with gas F/P, bedroom #3 and 3pc bath. Down on the 4th level, you will find an oversized multi-functional room (currently a sewing room) and laundry with tons of storage and a cold room. The backyard overlooks water and comes complete with 3 different storage sheds, a functioning green house and best yet, a hot tub. This home is complete with Central A/C, close to schools and recreation. | |||||
| |||||
| Full Listing | https://www.macintoshgroup.ca/listings/e4427492/9915-90-street-morinville-alberta/ | ||||
| Virtual Tour | https://youtu.be/SL2hUi763TY | ||||
Found Your New Dream Home?
Send us a note to schedule a viewing or give us a call under (780) 464-0075.

