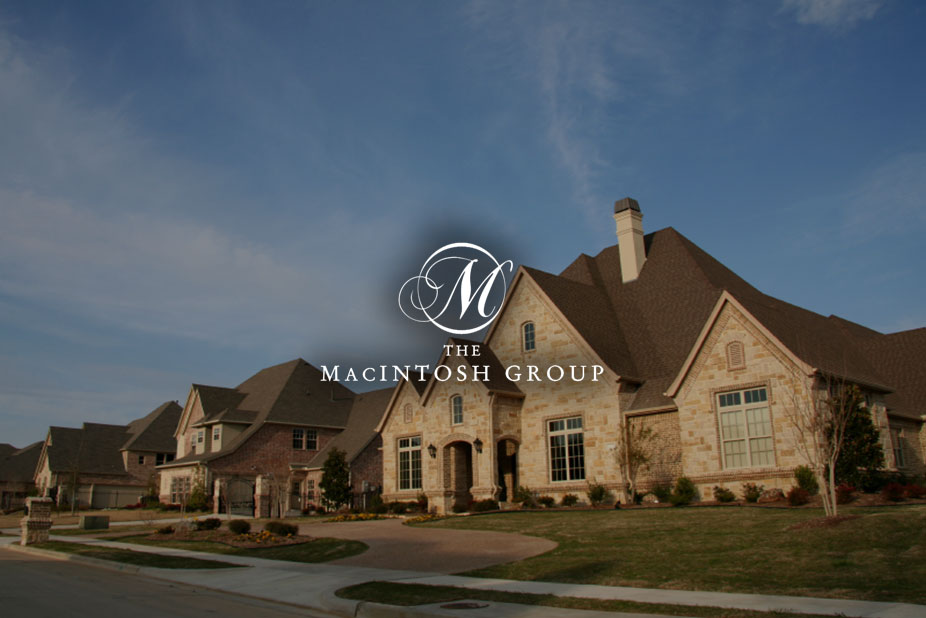
#2008 90 Street
Courtesy of Brent MacIntosh of RE/MAX River City
2,300,000
- 4,208 sq.ft
- 6 Bedrooms
- 5 Bathrooms (4 Full, 1 Half)
- Triple Garage Attached
- Gas - Fireplace
- Summerside
- 2017
- Detached Single Family, 2 Storey
- For Sale
- MLSE4427961
MLS E4427961
Simply spectacular! This custom designed and built home is absolutely loaded with extras plus it backs onto the Lake in Summerside. The home is over 4200 sq ft above grade plus the fully finished walkout basement. It features 4+2 bedrooms, 4.5 bathrooms, luxury vinyl flooring, white cabinets, quartz counters, huge island with a built in table, top of the line appliances, gas fireplace, huge mud room, walk in pantry and an extra office or homework room off the kitchen. The triple attached garage is heated and insulated. The enormous owner's suite has a 4 piece ensuite with 2 sinks, a huge walk in shower, in floor heating and a gigantic walk in closet. The 2nd floor also has 3 other bedrooms, 2 more bathrooms including a jack and jill bathroom and a cozy bonus room over the garage. The fully finished, walkout basement has 2 more bedrooms, a 5 piece bathroom and large rec room. Other extras include A/C, automated lighting, built in speakers, 8 built-in cameras, covered deck and even a dock in the lake.
Land & Building Details
Building Features
| Year | 2017 |
|---|---|
| Construction | Wood, Stone, Hardie Board Siding |
| Foundation | Concrete Perimeter |
| Building Size | 4,208 sq.ft |
| Building Type | Detached Single Family, 2 Storey |
Heating & Cooling
| Fireplace Included | Yes |
|---|---|
| Fireplace Fuel | Gas | Heating Type | Forced Air-1, In Floor Heat System, Natural Gas |
Lot Features
| Lot Shape | Rectangular |
|---|
Interior Features
| Goods Included | Dishwasher-Built-In, Garage Control, Garage Opener, Oven-Built-In, Oven-Microwave, Refrigerator, Stove-Countertop Electric, Vacuum System Attachments, Vacuum Systems, Window Coverings, Wine/Beverage Cooler, Dryer-Two, Washers-Two |
|---|
Amenities
| Amenities | Exterior Walls- 2"x6", See Remarks |
|---|---|
| Amenities Nearby | Backs Onto Lake, Landscaped, Playground Nearby, Schools, Shopping Nearby, See Remarks |
Property Taxes
| Property Tax | $21,812.61 |
|---|
 |
| ||||
| $2,300,000 | #E4427961 | 2008 90 Street Edmonton Alberta | |||
| |||||
| Brochure Simply spectacular! This custom designed and built home is absolutely loaded with extras plus it backs onto the Lake in Summerside. The home is over 4200 sq ft above grade plus the fully finished walkout basement. It features 4+2 bedrooms, 4.5 bathrooms, luxury vinyl flooring, white cabinets, quartz counters, huge island with a built in table, top of the line appliances, gas fireplace, huge mud room, walk in pantry and an extra office or homework room off the kitchen. The triple attached garage is heated and insulated. The enormous owner's suite has a 4 piece ensuite with 2 sinks, a huge walk in shower, in floor heating and a gigantic walk in closet. The 2nd floor also has 3 other bedrooms, 2 more bathrooms including a jack and jill bathroom and a cozy bonus room over the garage. The fully finished, walkout basement has 2 more bedrooms, a 5 piece bathroom and large rec room. Other extras include A/C, automated lighting, built in speakers, 8 built-in cameras, covered deck and even a dock in the lake. | |||||
| |||||
| Full Listing | https://www.macintoshgroup.ca/listings/e4427961/2008-90-street-edmonton-alberta/ | ||||
| Virtual Tour | https://youtu.be/U4GqZW9GzFg | ||||
Found Your New Dream Home?
Send us a note to schedule a viewing or give us a call under (780) 464-0075.

