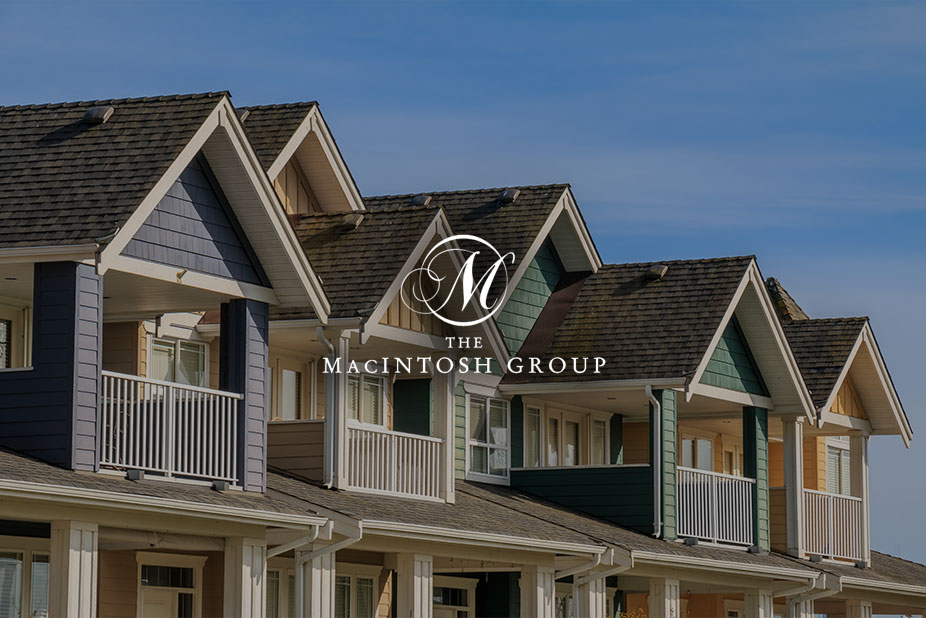
#133 Galland Crescent
Courtesy of Brent MacIntosh of RE/MAX River City
575,000
Sold
- 2,069 sq.ft
- 4 Bedrooms
- 4 Bathrooms (3 Full, 1 Half)
- Double Garage Attached
- Gas - Fireplace
- Glastonbury
- 2003
- Detached Single Family, 2 Storey
- Sold
- MLSE4409383
MLS E4409383
Your backyard oasis awaits you. Welcome to these 4 beds, 4 bath with fully finished basement in Glastonbury. Entering the main level, you are greeted by the French doored den/office. The open concept kitchen/dining/living is perfect for entertaining. Kitchen has ample cupboard space, corner pantry and eat-up island. Dining is an alcove of windows and 10’ ceilings but still part of the action and the living room features a gas F/P. Main floor laundry and a ½ bath and access to your double garage. Upstairs is the oversized primary with 5pc ensuite including separate soaker tub and shower. Two more spacious bedrooms, a 4pc bath and a reading nook finish the upstairs. In the professionally finished basement, you will find the 4th bedroom and a 4pc bath along with an enormous recreation room with dry bar. The fully landscaped backyard is something to be seen; deck with gas line for BBQ, pergola and water fountain. This home features two furnaces, central AC and is close to shopping and public transit.
Land & Building Details
Building Features
| Year | 2003 |
|---|---|
| Construction | Wood Frame |
| Building Size | 2,069 sq.ft |
| Building Type | Detached Single Family, 2 Storey |
Heating & Cooling
| Fireplace Included | Yes |
|---|---|
| Fireplace Fuel | Gas | Heating Type | Forced Air-1 |
Lot Features
| Lot Size | 5195.627 sq.ft |
|---|---|
| Lot Shape | Rectangular |
Interior Features
| Goods Included | Air Conditioning-Central, Alarm/Security System, Dishwasher-Built-In, Dryer, Freezer, Garage Control, Garage Opener, Hood Fan, Refrigerator, Storage Shed, Stove-Electric, Washer, Window Coverings |
|---|---|
| Basement | Fully Finished |
Amenities
| Amenities | Air Conditioner, Exterior Walls- 2"x6", See Remarks, Natural Gas BBQ Hookup |
|---|---|
| Amenities Nearby | See Remarks |
Property Taxes
| Property Tax | $5,519.25 |
|---|
 |
| ||||
| $575,000 | #E4409383 | 133 GALLAND Crescent Edmonton Alberta | |||
| |||||
| Brochure Your backyard oasis awaits you. Welcome to these 4 beds, 4 bath with fully finished basement in Glastonbury. Entering the main level, you are greeted by the French doored den/office. The open concept kitchen/dining/living is perfect for entertaining. Kitchen has ample cupboard space, corner pantry and eat-up island. Dining is an alcove of windows and 10’ ceilings but still part of the action and the living room features a gas F/P. Main floor laundry and a ½ bath and access to your double garage. Upstairs is the oversized primary with 5pc ensuite including separate soaker tub and shower. Two more spacious bedrooms, a 4pc bath and a reading nook finish the upstairs. In the professionally finished basement, you will find the 4th bedroom and a 4pc bath along with an enormous recreation room with dry bar. The fully landscaped backyard is something to be seen; deck with gas line for BBQ, pergola and water fountain. This home features two furnaces, central AC and is close to shopping and public transit. | |||||
| |||||
| Full Listing | https://www.macintoshgroup.ca/listings/e4409383/133-galland-crescent-edmonton-alberta/ | ||||
| Virtual Tour | https://youtu.be/FMsPAP-tebA | ||||
Found Your New Dream Home?
Send us a note to schedule a viewing or give us a call under (780) 464-0075.

