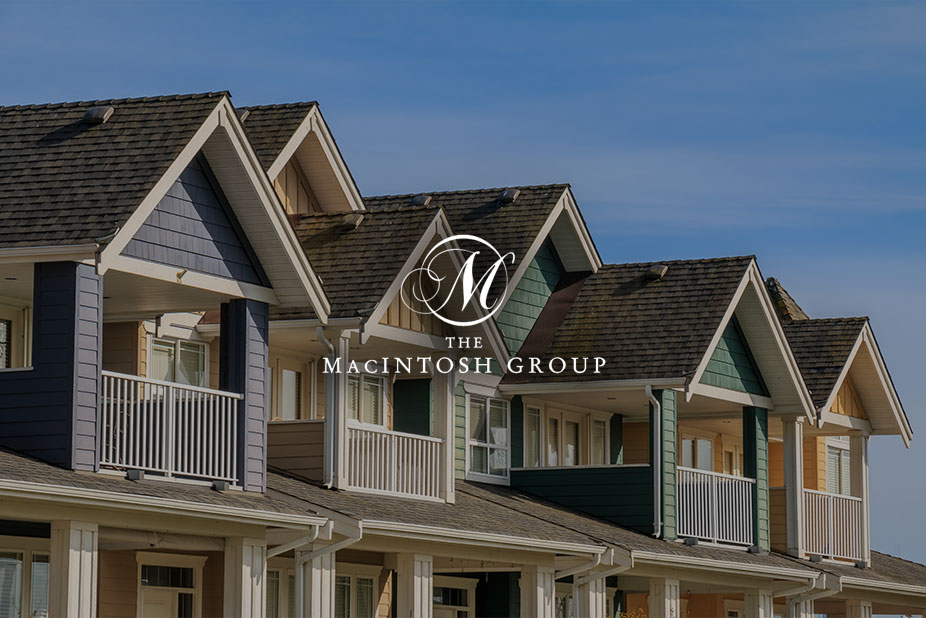
#84 230 Edwards Drive
Courtesy of Shamaila Qurban of Hope Street Real Estate Corp
285,000
- 1,184 sq.ft
- 3 Bedrooms
- 2 Bathrooms (1 Full, 1 Half)
- Single Garage Attached
- Ellerslie
- 2003
- Townhouse, 2 Storey
- For Sale
- MLSE4417189
MLS E4417189
Exceptional Value! This bright and spacious two-bedroom end-unit townhouse features an open layout with extra windows, and central air conditioning, Both generously sized bedrooms come with walk-in closets, and the master bedroom is particularly bright with three windows. This floor is complete with a well-appointed 4-piece bathroom and linen closet. The main floor includes a large living room , a dining nook, and a U-shaped kitchen with ample storage. and counter space, and a convenient 2-piece powder room. A partially finished basement provides additional potential with a room for flexible use, and laundry/mechanical and storage area. The back yard is fenced on both sides for privacy. The attached single garage and two parking spaces completes the package. Ideally located with easy access to the Anthony Henday, shopping, and public transit.
Land & Building Details
Building Features
| Year | 2003 |
|---|---|
| Construction | Wood, Vinyl |
| Foundation | Concrete Perimeter |
| Building Size | 1,184 sq.ft |
| Building Type | Townhouse, 2 Storey |
Heating & Cooling
| Fireplace Included | No Fireplace | Heating Type | Forced Air-1, Natural Gas |
|---|
Lot Features
| Lot Size | 2477.204 sq.ft |
|---|
Interior Features
| Goods Included | Air Conditioning-Central, Dishwasher-Built-In, Dryer, Garage Opener, Hood Fan, Refrigerator, Stove-Electric, Washer |
|---|
Amenities
| Amenities | Air Conditioner, Detectors Smoke, Parking-Visitor, Patio, Vinyl Windows |
|---|---|
| Amenities Nearby | Airport Nearby, Landscaped, Level Land, Public Transportation, Shopping Nearby |
Condo Fees
| Condo Fees | 335.00 |
|---|---|
| Condo Fees Include | Exterior Maintenance, Insur. for Common Areas, Janitorial Common Areas, Professional Management, Reserve Fund Contribution, Utilities Common Areas, Land/Snow Removal Common |
 |
| ||||
| $285,000 | #E4417189 | 84 230 EDWARDS Drive Edmonton Alberta | |||
| |||||
| Brochure Exceptional Value! This bright and spacious two-bedroom end-unit townhouse features an open layout with extra windows, and central air conditioning, Both generously sized bedrooms come with walk-in closets, and the master bedroom is particularly bright with three windows. This floor is complete with a well-appointed 4-piece bathroom and linen closet. The main floor includes a large living room , a dining nook, and a U-shaped kitchen with ample storage. and counter space, and a convenient 2-piece powder room. A partially finished basement provides additional potential with a room for flexible use, and laundry/mechanical and storage area. The back yard is fenced on both sides for privacy. The attached single garage and two parking spaces completes the package. Ideally located with easy access to the Anthony Henday, shopping, and public transit. | |||||
| |||||
| Full Listing | https://www.macintoshgroup.ca/listings/e4417189/84-230-edwards-drive-edmonton-alberta/ | ||||
Found Your New Dream Home?
Send us a note to schedule a viewing or give us a call under (780) 464-0075.

